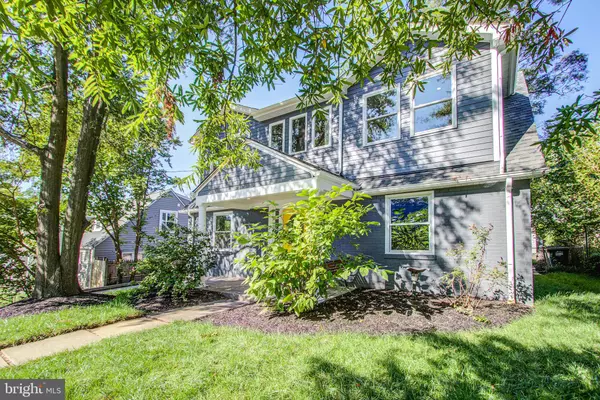$645,000
$612,000
5.4%For more information regarding the value of a property, please contact us for a free consultation.
6006 43RD ST Hyattsville, MD 20781
4 Beds
3 Baths
1,765 SqFt
Key Details
Sold Price $645,000
Property Type Single Family Home
Sub Type Detached
Listing Status Sold
Purchase Type For Sale
Square Footage 1,765 sqft
Price per Sqft $365
Subdivision Arundel
MLS Listing ID MDPG2010344
Sold Date 09/24/21
Style Cape Cod
Bedrooms 4
Full Baths 3
HOA Y/N N
Abv Grd Liv Area 1,765
Originating Board BRIGHT
Year Built 1943
Annual Tax Amount $5,797
Tax Year 2021
Lot Size 5,600 Sqft
Acres 0.13
Property Description
Fantastic, light filled Cap Cod. Completely renovated, top to bottom. 4 bedrooms, 3 full baths, kitchen, open concept living/dining area, windows, painted through out, upstairs carpeting, basement storage area, outside decking, and all new appliances and fixtures. Systems replaced or new include, 2nd HVAC system for upper level, electric system, re-plumbing, sump pump, crawl space, gutters, and french drains. Conveniently located within blocks of Arts District Hyattsville, local shops and restaurants. Just over a mile to METRO and MARC trains, bike paths and the Trolly Trail to Riverdale Station. With 5 miles, College Park and Lake Artemesia. Home is being sold As Is. Finished above ground SQFT is 1765.
Location
State MD
County Prince Georges
Zoning R55
Direction East
Rooms
Other Rooms Living Room, Dining Room, Kitchen, Storage Room
Basement Drainage System, Connecting Stairway, Improved, Partially Finished, Sump Pump, Water Proofing System
Main Level Bedrooms 1
Interior
Interior Features Ceiling Fan(s), Combination Dining/Living, Combination Kitchen/Living, Dining Area, Floor Plan - Open, Kitchen - Gourmet, Recessed Lighting, Skylight(s), Upgraded Countertops, Wood Floors, Primary Bath(s), Carpet
Hot Water Natural Gas
Heating Central
Cooling Central A/C, Programmable Thermostat
Flooring Wood, Carpet
Fireplaces Number 1
Fireplaces Type Wood
Equipment Disposal, Refrigerator, Stainless Steel Appliances, Washer, Oven/Range - Gas, Microwave, Dryer
Furnishings No
Fireplace Y
Appliance Disposal, Refrigerator, Stainless Steel Appliances, Washer, Oven/Range - Gas, Microwave, Dryer
Heat Source Natural Gas
Laundry Basement
Exterior
Garage Spaces 2.0
Fence Chain Link
Waterfront N
Water Access N
Accessibility None
Parking Type Driveway, On Street
Total Parking Spaces 2
Garage N
Building
Lot Description Unrestricted
Story 2
Foundation Block, Brick/Mortar
Sewer Public Sewer
Water Public
Architectural Style Cape Cod
Level or Stories 2
Additional Building Above Grade, Below Grade
New Construction N
Schools
School District Prince George'S County Public Schools
Others
Senior Community No
Tax ID 17161796440
Ownership Fee Simple
SqFt Source Assessor
Special Listing Condition Standard
Read Less
Want to know what your home might be worth? Contact us for a FREE valuation!

Our team is ready to help you sell your home for the highest possible price ASAP

Bought with Elizabeth A Sheehy • TTR Sothebys International Realty






